1265 Darlington Oak Circle Ne, St Petersburg, FL 33703
- $4,950
- 4
- BD
- 3.5
- BA
- 3,200
- SqFt
- Sold Price
- $4,950
- List Price
- $4,950
- Status
- Leased
- Days on Market
- 39
- Closing Date
- Apr 09, 2021
- MLS#
- U8114639
- Property Style
- Single Family
- Year Built
- 1994
- Bedrooms
- 4
- Bathrooms
- 3.5
- Baths Half
- 2
- Living Area
- 3,200
- Lot Size
- 19,659
- Acres
- 0.45
- Legal Subdivision Name
- Placido Bayou
- MLS Area Major
- St Pete
Property Description
Location, Location, Location. large Placido Bayou rental home near downtown St Petersburg & Gated community just North of Downtown. 4 bedroom, 4 baths, 2 car garage with Birdcaged Private pool. Over 3200 square feet of living space. 2 Stories with many luxury appointments. large dining room, living room with fireplace, den/ home office, in ground pool &water feature, spacious kitchen, Hardwood, carpet & tile floors. washer/dryer hookups in Utility room. Small pets ok, Includes lawn care and weekly pool care only. Won't last! Available to show by appointment, Occupancy 1st week of May. Currently tenant occupied. Available for purchase. Property for sale until rented, then it will be removed from market for sale.
Additional Information
- Location
- Conservation Area, Corner Lot, FloodZone, City Limits, Private
- Community Features
- Gated, Special Community Restrictions, No Deed Restriction, Gated Community
- Property Description
- Two Story
- Interior Layout
- Cathedral Ceiling(s), Dry Bar, Eat-in Kitchen, High Ceilings, Kitchen/Family Room Combo, Living Room/Dining Room Combo, Split Bedroom, Stone Counters, Vaulted Ceiling(s), Walk-In Closet(s), Window Treatments
- Interior Features
- Cathedral Ceiling(s), Dry Bar, Eat-in Kitchen, High Ceilings, Kitchen/Family Room Combo, Living Room/Dining Room Combo, Split Bedroom, Stone Counters, Vaulted Ceiling(s), Walk-In Closet(s), Window Treatments
- Floor
- Carpet, Ceramic Tile, Wood
- Appliances
- Dishwasher, Disposal, Microwave, Range, Refrigerator
- Utilities
- Cable Available, Sewer Connected
- Heating
- Central, Electric
- Air Conditioning
- Central Air
- Fireplace
- Yes
- Fireplace Description
- Living Room
- Exterior Features
- Balcony, French Doors, Irrigation System
- Pool
- Private
- Pool Type
- Gunite, In Ground, Outside Bath Access, Screen Enclosure
- Garage Carport
- 2 Car Garage
- Garage Spaces
- 2
- Garage Features
- Circular Driveway, Driveway, Garage Door Opener, Garage Faces Rear, Garage Faces Side, Off Street, Parking Pad
- Water View
- Lake
- Pets
- Allowed
- Max Pet Weight
- 40
- Pet Size
- Small (16-35 Lbs.)
- Parcel ID
- 05-31-17-71920-005-0220
Mortgage Calculator
Listing courtesy of ALLIANCE PROPERTY SERVICES INC. Selling Office: ALLIANCE PROPERTY SERVICES INC.
StellarMLS is the source of this information via Internet Data Exchange Program. All listing information is deemed reliable but not guaranteed and should be independently verified through personal inspection by appropriate professionals. Listings displayed on this website may be subject to prior sale or removal from sale. Availability of any listing should always be independently verified. Listing information is provided for consumer personal, non-commercial use, solely to identify potential properties for potential purchase. All other use is strictly prohibited and may violate relevant federal and state law. Data last updated on
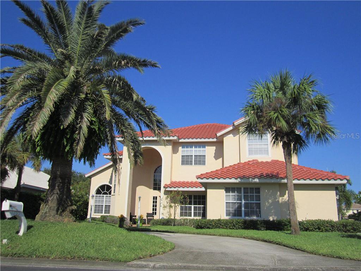
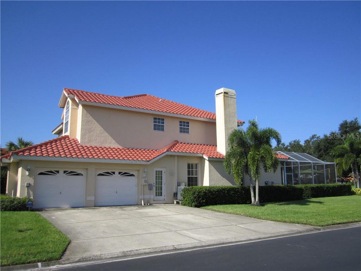
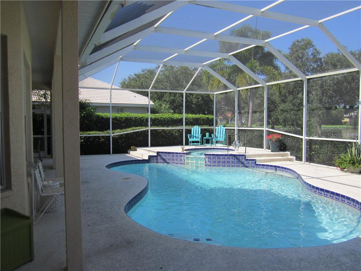
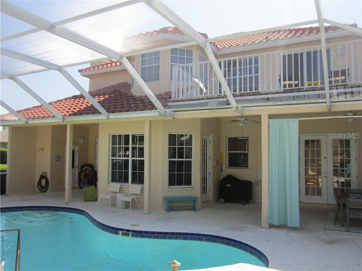
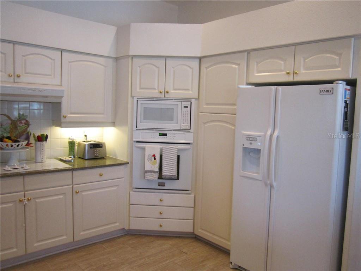
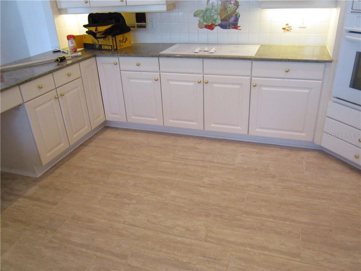
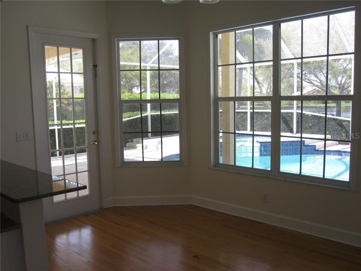
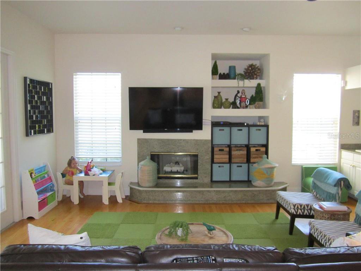
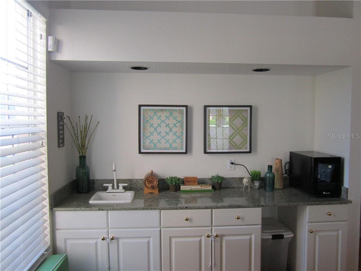
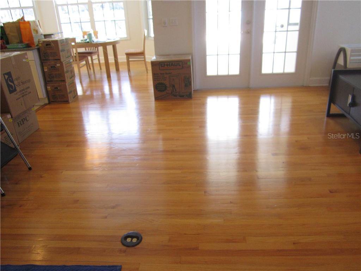
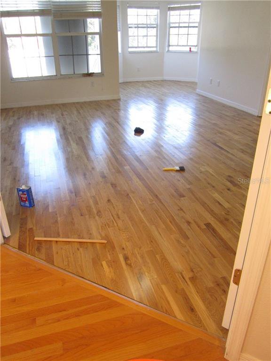
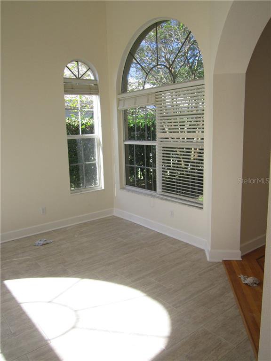
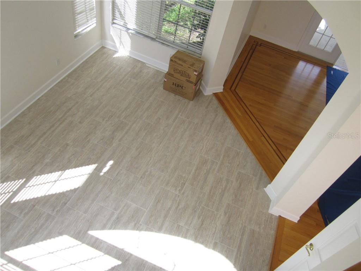
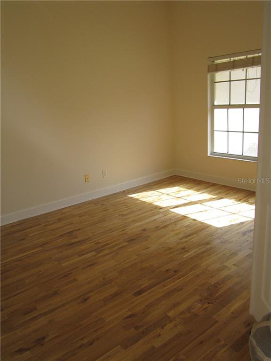
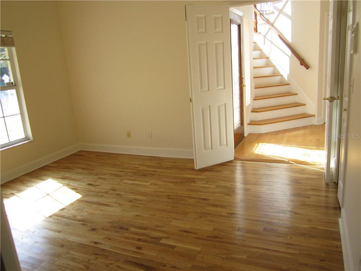
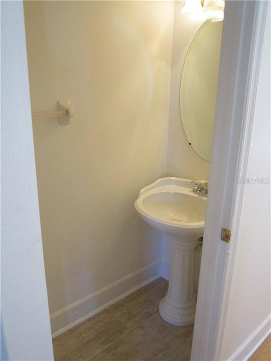
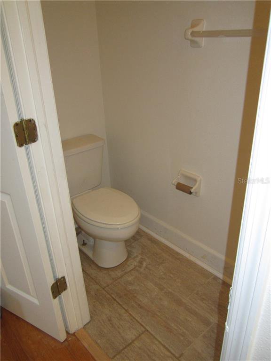
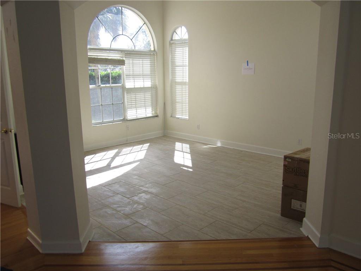
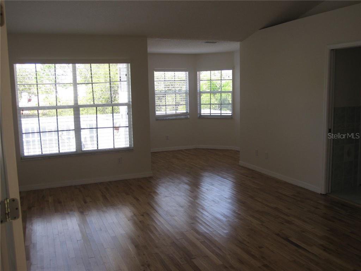
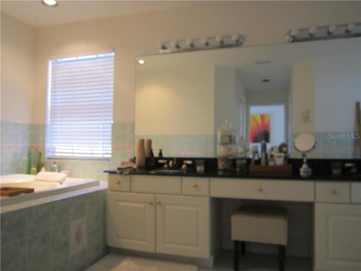
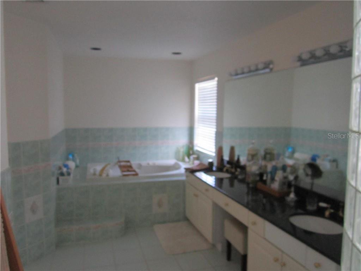
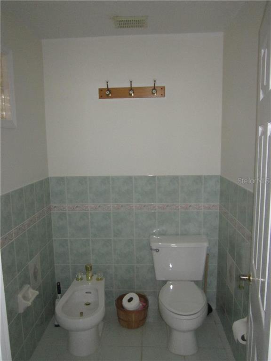
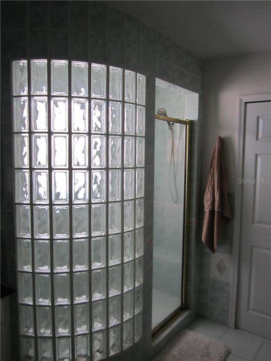
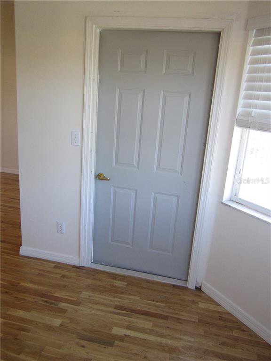
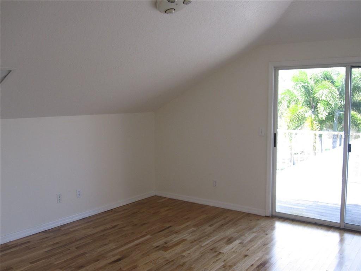
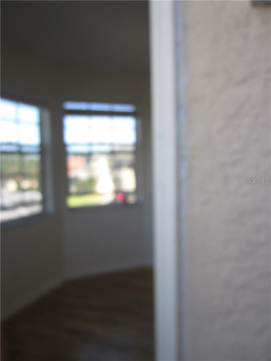
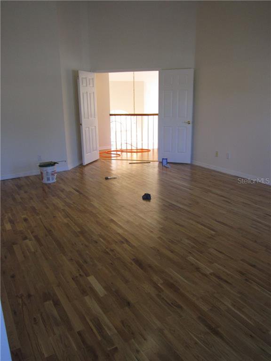
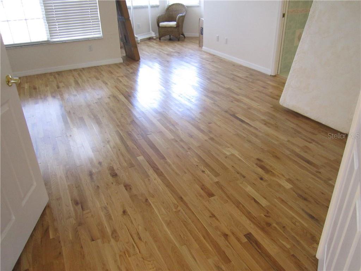
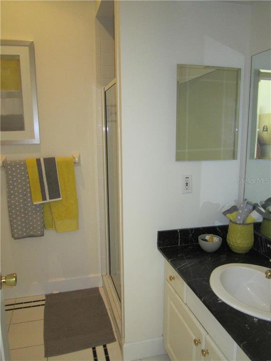
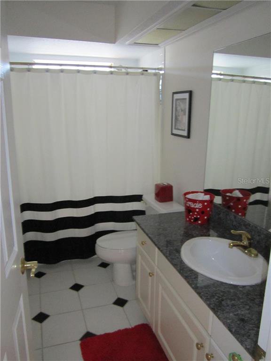
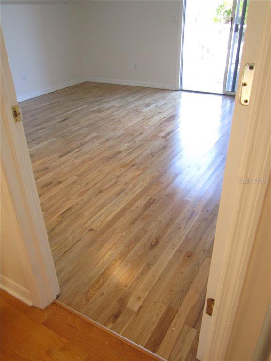
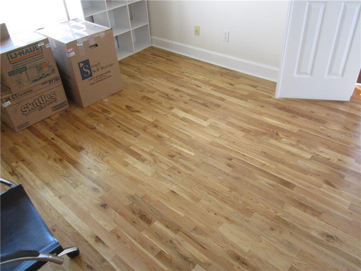
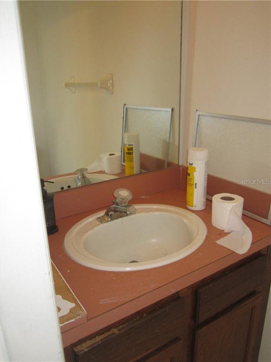
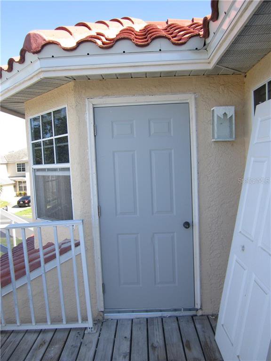
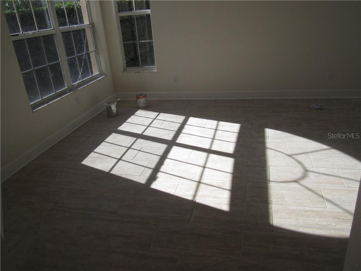
/u.realgeeks.media/mkarealty/MKA_Realty_Logo.png)